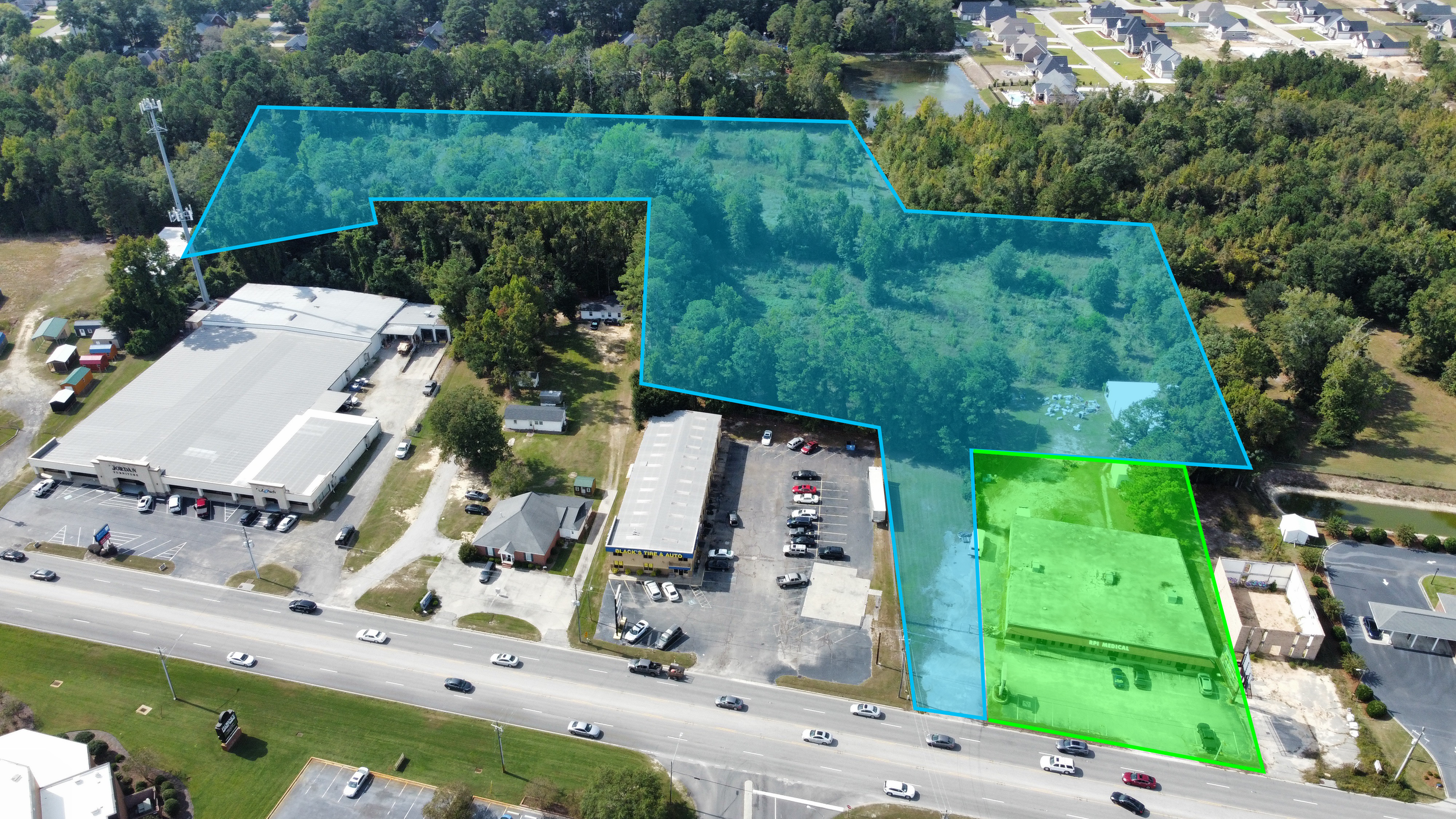
Florence Development Site
2293 S Irby St. Florence, SC 29505
Summary
Multifamily/Self Storage development site with frontage on South Irby St in Florence. This site is zoned B-3 within the County of Florence allowing a variety of land uses including Multifamily and Self Storage. The site totals approximately 8.80 Acres with the option to purchase the building located at 2293 S Irby St. This would increase total acreage by .67 acres and increase frontage on S Irby St from 60' to 180'.
Property Bullets
8.80 + .67 Total Acres
Maximum allowable density is 1,550 SF per unit, 254 Units
Natural Tree buffer around site perimeter
City water already on site
In County Jurisdiction, City annexation welcomed
No sewer, impact fees and installation can be estimated by Weaver Engineering
TMS: 00150-01-010, 00150-01-134, and {optional} 00150-01-128
Pricing Subject to Offer
Zoning
Contact Dereck Johnston - City Planner II - for more information on Zoning.
G. Multifamily is permitted if it is demonstrated that:
They conform to the lot and building standards set out in Table 2-4.1.3, Lot and Building Standards by Housing Type;
The development is separated from an adjoining residential district or use by either a local street or a Type C bufferyard, unless a more opaque bufferyard is required by Article 10, Landscaping and Buffering;
Vehicular access for the development is not located closer than 300 feet to NC district boundaries, unless separated by a collector or arterial street. The distance must be measured by following the shortest route of ordinary pedestrian or vehicular travel along the public thoroughfare from the vehicular access of the multi-family development to the nearest boundary of an NC district;
Buildings are designed such that there are not more than 24 dwelling units per floor; and
In the CBD (Central Business District), AC (Activity Center), and DS (Destination / Select Use) districts:
Vehicular access to the units is provided via an alley, parking structure, or parking court; and
The use provides a courtyard that is visible from the street or a plaza that is accessible from the sidewalk
J. Self-Storage and Moving Truck Rental Establishments are permitted if it is demonstrated that:
The use is surrounded by a Type C bufferyard that includes a six foot masonry wall;
Building facades that are visible from the street are finished with brick, thin brick, stone, or stucco-finished concrete block;
The units are arranged so that bay doors are not visible from abutting streets or residential districts or uses, except at points of ingress and egress;
Chain link fencing, if used, is not visible from any property line;
Include adequate maneuvering areas and circulation aisles that accommodate both customer and emergency vehicle use; and
Parking areas designated for customer parking are kept clear of vehicle storage, except that customers may make temporary use of these parking areas when returning a vehicle to or retrieving a vehicle from the site.
Due Diligence
-

Presented by Buckley Powell

